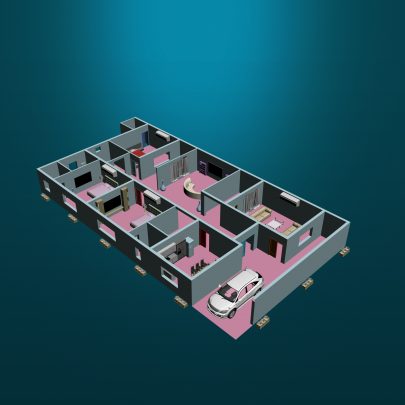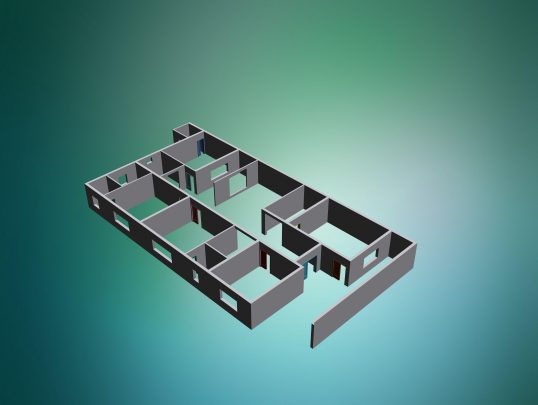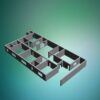I will design your house plan professionally in autocad 2d and 3d
Description
I have completed my certification in Auto CAD from Virtual University of Pakistan. I have 2 years of experience in house planing for housing societies and individual clients.
services
- 2D floor plan with furniture layout.
- 2D front elevation.
- Digitized 2D plan according to your requirements.
- 3D modeling in Auto desk 3Ds Max.
- Colorful floor plan presentation.
- Convert PDF & Images into .DWG
Feel free to contact with me to share your requirements.
Thanks in advance!!
Regards
Zohaib Architect




